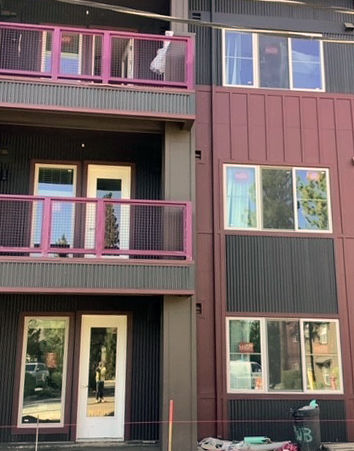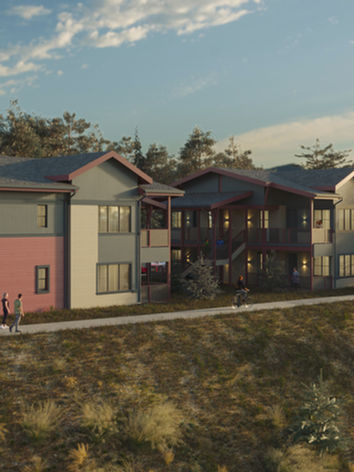
Frishman Hollow Apartments
The mountain town of Truckee, California is gateway to the north shore of Lake Tahoe, a year-round vacation hot spot for wealthy visitors. As with many towns like Truckee, the year-round residents who work in the local resorts, hotels, spas, and restaurants face challenges finding attainable, affordable housing. Unfortunately, conventional construction approaches don’t offer much help. The area—known for tough winters—has a short building season and a variable construction labor force.
Nashua Builders helped developer The Pacific Companies overcome these obstacles, delivering a cost-effective modular solution fabricated off-site in our Boise manufacturing facility.
-
Schedule acceleration. Bad weather doesn’t slow down Nashua. We can build anytime of the year in our environmentally-controlled Boise plant—even if snow is burying roads, businesses, and jobsites in the mountains. That means we can start fabricating modules long before site crews even think about breaking ground. Our off-site modular construction made it possible to start installing apartment modules—up to 80% complete—as soon as foundations and site work were finished. This cut months off the overall schedule.
-
Budget certainty. Anyone who’s built at altitude knows that materials spoilage from snow, sleet, and cold can devastate a budget. Further, expensive delays as crews wait for weather to clear—especially when labor and trade availability are tight—only aggravates budget issues. Fortunately, those issues simply don’t exist for Nashua. By fabricating inside our protected, 154,000 square foot off-site construction facility with our in-place, year-round workforce, we eliminate expensive delays and budget overruns.
-
Minimal site impact. By completing much of the work of this second phase far away from the the occupied apartments of the first phase, Nashua greatly reduced disruptions for the existing residents. Not only were there hundreds of fewer deliveries and contractor trips to the site, offsite construction also made it easier to situate the units among the trees without disturbing the peaceful, natural setting.
Frishman Hollow—the second of a 2-phase project—consists of two 30-unit buildings and two 4-plex buildings comprised of studio apartments. The design offers handicap accessible units, as well as units designed and constructed specifically for individuals with sensory impairments. For the benefit and welfare of residents, the complex includes a 1,050 square foot recreation building featuring an office, maintenance room, computer learning center, laundry facilities, exercise room, and a community / TV room.
Barbecue areas with tables and benches are situated throughout the development and surrounded by plenty of open space. For children, a 2,500 square foot playground area with equipment provides a perfect place for recreation.













